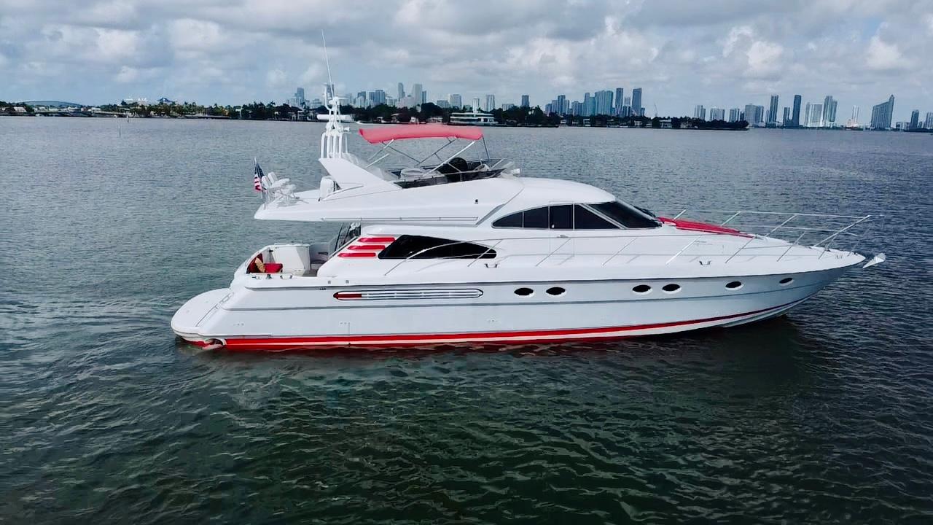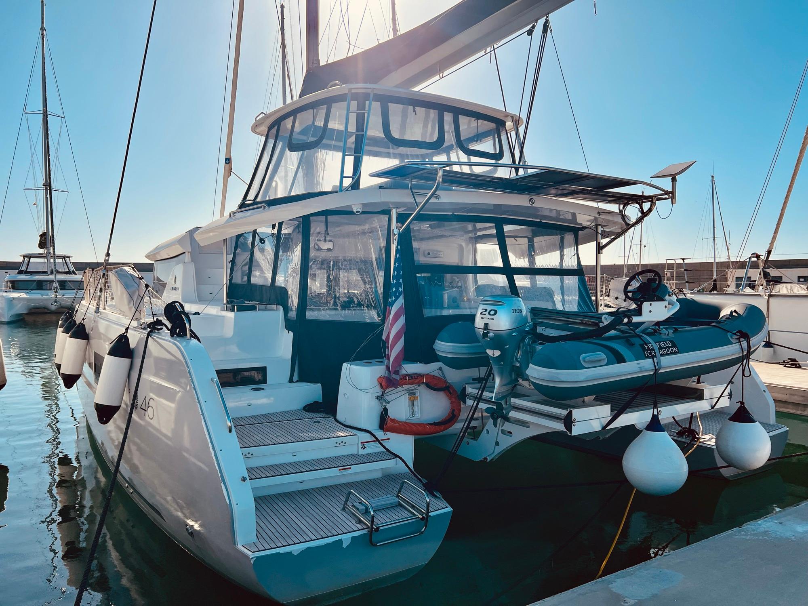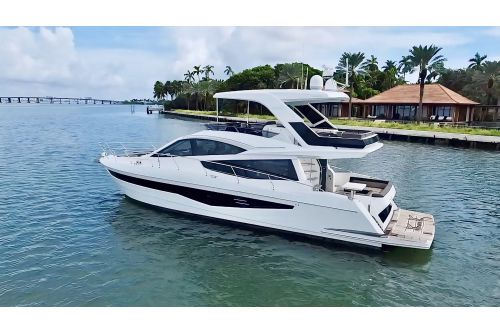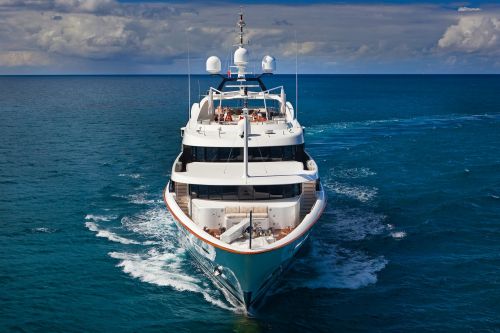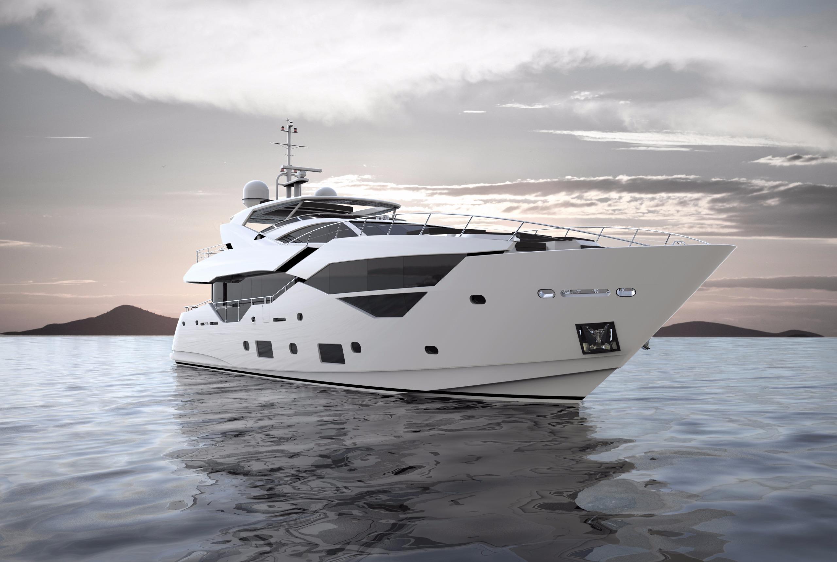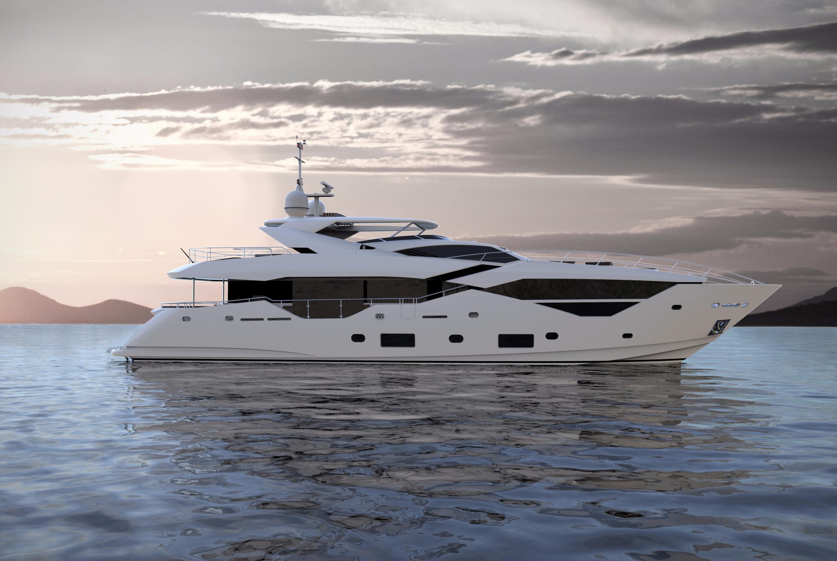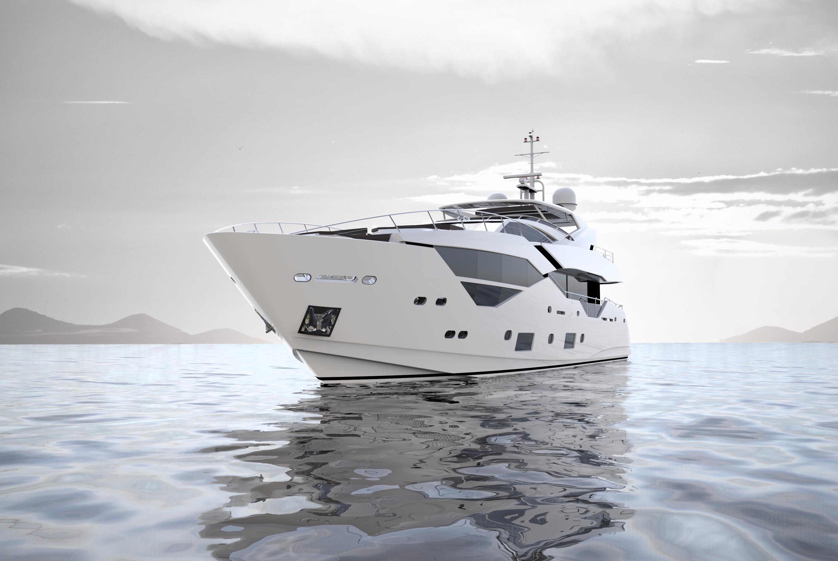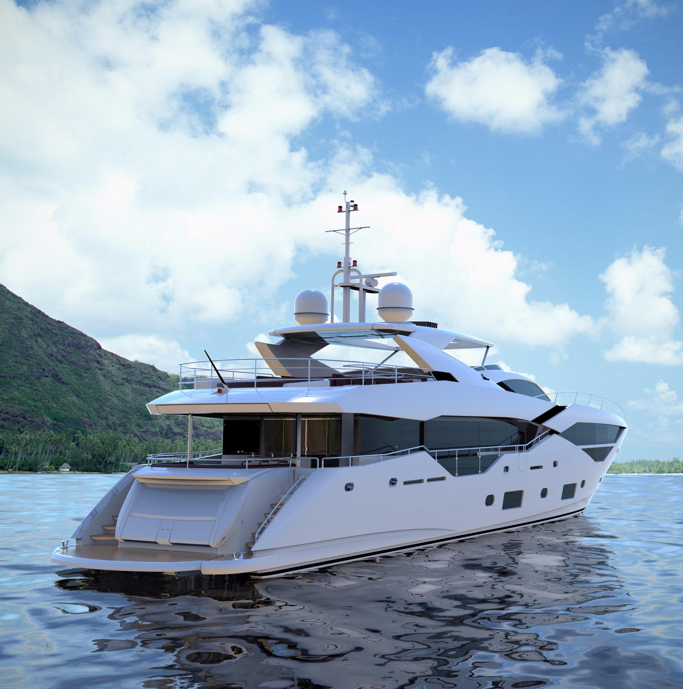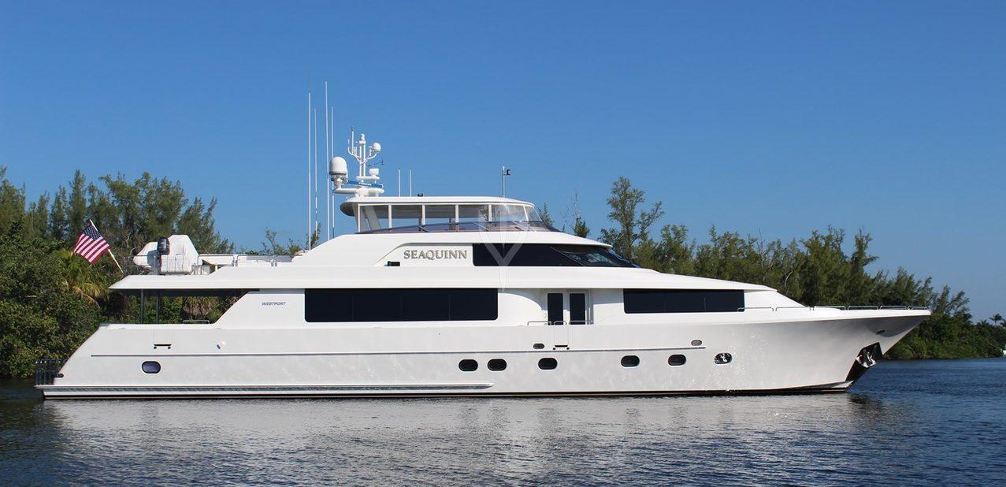Sunseeker 116 Yacht 2017
Yacht Price
Overview
A near-perfect example of the superbSunseeker 116 Yacht.Well maintained.
Highlights
-
ManufacturerSunseeker
-
Model116 Yacht
-
Year2017
-
LOA115 ft 6 in - 35.2 meter
-
Beam24 ft - 7.32 meter
-
Draft - max7 ft 10 in - 2.39 meter
-
Engine BrandMTU
-
Engine Hours1344
-
CategoryPower
-
ConditionUsed
-
LocationBeirut, LB
-
Boat TypeMotor Yacht
-
Hull MaterialFiberglass
-
Flag of RegistryLB
-
Available for sale in U.S. watersYes
-
Length116 ft - 35.36 meter
-
LOA:115 ft 6 in - 35.2 meter
-
Beam:24 ft - 7.32 meter
-
Draft - max:7 ft 10 in - 2.39 meter
-
Dry Weight:298560 lbs
-
Make:MTU
-
Model:2000 SERIES 16V M96L
-
Engine(s):2
-
Hours:1344
-
Range:1438 MI
-
Engine Type:Inboard
-
Fuel Type:Diesel
-
Horsepower:1360 (Individual), 2720 (combined)
-
Max Speed:30 MPH
-
Fuel Tank:14449 gallons - 1 tank(s)
-
Fresh Water Tank:3994 gallons - 1 tank(s)
-
Total Berths:1
-
Total Heads:5
-
Captains Cabin:No
Joystick Control
Manufacturer Provided Description
Welcome to the future of superyachts. The cutting-edge 116 is built upon the proven platform of its hugely popular predecessor, the 115 Sport Yacht, but takes sophistication to the next level with a spectacularly reimagined deck and superstructure, open-plan layout and stylish modern interior. By adding in superb performance and the Sunseeker Bespoke service - meaning every element of the 116's design and layout, from guest cabin configuration to hot tub option, can now be individually tailored to the needs of the customer - we've succeeded in creating the ultimate luxury yacht for entertaining in style.
PLATINUM UPGRADE PACKAGE
- upgraded Anchor chain,
- Second pair of Mooring Bollards On Forepeak,
- Stainless steel Hydraulic Passerlla upgrade.
- Side mount stairway.
- Teak Decking on Forepeak.
- Teak Decking on Fly bridge,
- Trailing Pumps.
- Auto Troll for Transmissions,
- Hydraulic sleipner Stern thruster system,
- Fin stabilization system.
- Sewage Treatment plant.
- Air-Conditioning for the engine room.
- Air Conditioning Marine Air chilled water system to Tropical specification and with Quieter
- running Whisper Cool DC fans.
- Diesel fuel long range overload tank of 5050 liter capacity.
- Alfa Laval Fuel cleaning centrifugal separator.
- Two Kohler 70kw in lieu of 55kW.
- Tijissen CCTV camera system with eight dedicated cameras.
- Tijissen SMS Paging facility,
- Tijissen Swipe card security alarm Integrated to MPA system
- Tijissen MPA Generator Control and Monitoring System Upgrade,
- Vimar ByMe Interior Premium Lighting System Package.
- Superyacht Custom Commercial Galley Refrigeration.
- -Miele Professional Appliances upgrade
- - Miele Wasting machine.
- - Miele Tumble dryer and Miele dishwasher.
- Hybridge hardtop, including retractable center canopy and aft extending canopy
- -Underwater lights x 15.
Classification
- Built to RINA commercial rules 2013 and conformance to MCA LY3 and issued with RINA commercial certificate and MCA LY3 certificates (commercial registration prior to yacht leaving shipyard)
- Certification • International tonnage certificate (issued by RINA)
- Safe - 4 brick -with Digital lock in the Master Port Side Wardrobe
- Safe - 2 brick -with Digital lock in the Port AR Guest Wardrobe
- Safe - 2 brick - with Digital lock in the Starboard Mt Guest Wardrobe
- Safe- 2 brick -with Digital Lock in the Port Forward Guest Wardrobe
- Safe - 2 Nick - with Digital lock in the Starboard Forward Guest Wardrobe
- Safe - 2 brick - with Digital lock in the Starboard forward crew cabin
-
- Sprung mattress for Master and guest's cabins
- Foam mattress for crew beds
- Bedlinen - Set of 570 thread count Egyptian cotton sheets for all guest cabins and cotton percale for crew. Comprising of quilted mattress protector, fitted bottom sheet, flat top sheet, housewife and oxford style pillowcases for all berths
- Inboard berth moves outboard to create double berth - Ensure that bed linen is ordered for both double and single set up. Infill is supplied for double set up plus track infills to be supplied. for the Port Forward Twin Guest Stateroom
- Inboard berth moves outboard to create double berth - Ensure that bed linen is ordered for both double and single set up. Infill is supplied for double set up plus track infills to be supplied. for the Starboard Forward Twin Guest Stateroom
- Additional Pullman berth option installed on the inboard bulkhead (if selected then the black water treatment plant is needed as the number of persons on board has been increased) for the Port Forward Twin Guest Stateroom
EXTERIOR FIT OUT
- Additional Pullman berth option installed on the inboard bulkhead (if selected then the black water treatment plant is needed as the number of persons on board has been increased) for the Starboard Forward Twin Guest Stateroom Single
- Helm seat with electric movement
- Electric black out Blinds for the Port Aft Guest Stateroom, the Starboard Aft Guest Stateroom, the Port Forward Guest Stateroom and the Starboard Forward Guest Stateroom.
- Deck Saloon sliding door on the port side
- Main Deck Saloon sliding door on the starboard side
- Main Deck Saloon stern sliding patio doors. Manual operation
- Tender recovery system with Hydraulic recovery winch (Max Tender size - Williams 565 Diesel Jet)
- Jet Ski overhead crane and chock system
- Seadoo RXP-X Jet Ski supply and fitted in the garage
- Anchoring Lewmar V9 400 Volt AC three phase Windlass. Vertical Gypsy and Capstain drum Manual hand wheel brake and Devils Claw chain stopper.
- Seawater pressure washing of chain with outlet in each hawse pipe
- Two Manson Ray 125kg polished stainless steel bow anchors
- Number not used Each Anchor chain is to be marked every 10 meters - R.Y.B.W.G
- Stern capstan winches - two Lewmar C6 400 Volt 3kW three phase vertical capstans fitted port and starboard Exterior Equipment Number not used
- Hydraulically fall rise and tilt platform with maximum lift capacity of 2000 kg
- Removable polished stainless steel bathing ladder with teak treads.
- One set of sockets on the aft face of the bathing platform and dedicated ladder stowage in the garage Second set of stainless steel bathing ladder sockets on the aft face of the bathing platform.
- Polished stainless steel ensign staff suitable for 2.5 yard ensign
- Foredeck Spa Tub installation in lieu of Flybridge
- Teak Decking on the Aft Cockpit and Bathing Platform
- Teak Decking on the Wheel House Deck
- Canvas and protective covers Protective Covers Package. Aft Cockpit. Seating cover, table covers, and wet bar cover. Flybridge Deck. Console instrument cover, helm seat covers, seating covers, sunbed cover, table covers, bar stool covers and wet bar cover. Wheelhouse Fore Deck. Seating cover, sunbed cover and table cover.
- Protective Covers for the helm seat supplied by the seating manufacture
- Wheelhouse exterior screen cover
- Engine and Machinery (500) MTU BlueVision Basic New Generation ships automation systems. MFD display per engine and dual station. LOP-14 Local operating panel with display in engine room per engine.
- MTU RCS Engine propulsion control levers dual station. MTU Stop/start operating panel per engine and dual station.
- Wing station control - port and starboard of main wheelhouse. MTU RCS Engine propulsion control levers. MTU Stop/start operating panel per engine. Sleipner Thruster control. Sliepner Steering Lever FU50. Horn button. in the Wheel House Fore Deck
- Hydraulic Sleipner Bow thruster system. Model SH1000/513TC 63kW in a 513mm 10 GRP tunnel. (85hp)
- Systems (600) Air Conditioning Marine Air chilled water system to Tropical specification and with quieter running WhisperCool DC fans The Tropical A/C system in the Platinum pack comprises of 4 x 72,000 BTU Modular Chilled Water system. In addition to this we have a DX system which is a gas refrigeration system in the following areas Switch board compartment in engine room - 2 x 27,000 BTU Technical Area behind helm - 1 x 9,000 BTU Laundry Area 1. x 27,000 BTU
- Air Conditioning for the engine room. Two Marine Air VCD275Z (54,000 Btu) Self-contained units
FREASH WATER SYSTEMS
- Fresh water systems Fresh water tank is an integral GRP tank, WRAS approval for portable water of 4000 litre capacity. Pressure system via two Gianneshi Duplex 400V 3 Phase 50Hz self-priming pumps 100 I/Hr each and mounted with inlet/discharge manifold.
- Fresh water marina connection regulator
- Kinthoo CC206C Water Softener
- Idromar Chlorine dosing unit Will disinfect the freshwater supply from the connection point in the starboard aft service locker or I tom the water maker.
- General Ecology Seagull IV X.28K in line freshwater purifier serving the galley and bar faucets. General Ecology nature Pure QC in-line freshwater purifier to all independent icemakers
- Hot water calorfiers. Two x Surejust horizontal 200 liter stainless steel cased tanks. Each with 3 x 2kW 230V 3 phase immersion heaters. 60 liter expansion tank.
- Hot water circuit ring main throughout the lower and man decks will permanently running circulation pump 230V 1 Phase 50Hz • 120W
- Hand held swimming shower
- Hansgrohe removable shower Stand over the platform, in place of standard
- Fresh water deck wash system with hose reel and outlets on Aft deck, Flybridge deck and fore deck
- Water maker Water Maker- Idromar Water Maker 180 liters per how (MC31-180M) 380V 50Hz. Three Phase
GRAY AND BLACK WATER SYSTEM
- Grey Water Systems Grey water from showers. wash basins and galley services will drain to Teems transfer units 240V 1 Phase SOH: to large diameter gravity fed pipes into the Grey water integral GRP holding tank of 1225 tut capacity
- Discharge is via a Gianneshi 400V 3 Phase 50Ht self-priming centrifugal macerating pump to erectly over board or the blade water tank to that the waste can be removed na a shore 5.0c facility when available or to the optional sewage treatment System if specified.
- Black water holding tank is an integral GRP tank of 1340-liter capacity Discharge via a Gianneshi 400V 3 Phase 50Ht self-priming centrifugal macerating pump to either a shore I ern ty when avadat4e or directly overboard (refer to MARPOI. regulations) or a Sewage treatment plant of the option is taken
- Tecma Silent Plus 220Vcat AC macerating mitts
- Bidet option for Tecma toilet for the Master En suite Toilet
- Bidet option for Tecma toilet for the Port Aft Double Guest Toilet
- Bidet option for Tecma toilet for the Starboard Aft Double Guest toilet
- Bidet option for Tecma toilet 1 or the Port Forward twin Guest toilet
- Bidet option for Tecma toilet for the Starboard Forward Twin Guest toilet
ENGINE ROOM SYSTEMS
- Engine room systems fire Hydrant stations in two locations (with primary engine room pump being the Gianneshi self-pruning centrifugal 403V 3 Phase 50Hz 5.5 kW and a secondary Gianneshi self-priming centrifugal pump powered by an independent diesel engine located in the forward laundry Room
- The tender garage space has a deluge system comprising of three sprinkler heads.
- pump system with primary engine room pump being the Gianneshi self-priming centrifugal 400V 3 Phase Shoe 5-5kW and a secondary (as shared with the Hydrant system) Gianneshi self-priming pump powered by an independent diesel engine located in the laundry room. Both are coupled to manifold valve blocks which are connected to the strum boxes throughout the boat. And in the tender garage is a Gianneshi sell priming centrifugal 400V 3 Phase 50Ht 2.2kW bite pump with strum box. MTV fitted engine d rest bilge pump with strum box
- FireboyXimex Fire alarm detection system. Model 90900 control panel with dedicated Apollo Smoke/heat detectors in all accommodation areas. Connected to the MPA system to repeat alarm.
- Sea.Fire EM-200 il-Senes fixed machinery space f ire mtmgmming system
- fuel main tank is an integral GRP tank of 9,925 litre capacity.
- Metal fuel day tank is an integral GRP tank of 4,525 litre capacity w.th an AC transfer pump to replenish from the main tank
- Tender diesel fueling station with transfer pump from day tank and fuel hose reel
- Reverse portable electric transfer pump Discharge system for engines gearboxes and generators with quick cowling Connation pipes
ELECTRICAL SYSTEMS
- Shore power configuration is a single 1004 Pugged flexible 2014 cable on an electric reeling system. Second Shore power configuration is a single 1004 plugged loose Biota. 20M cable via a fixed inlet. Connected to a shore power converter Atlas 75 KVA .SPA .It Series 50Hz
- Input 180-530V single or three phase up to 25kVAL Output 230/400V 5011x 3 phase 7SkVA
- Tussen Electro Maine Personal Assistance (PAPA) integrated power management, boat mending and control system. Tussen Master MPA 19' touchscreen display in the Wheelhouse bridge.
- Tiissen Master MPA 15' touchscreen display in the PMS Tech Room.
- The above touchscreen interfaces arow the control of the logoinng systems.
- AC Electrical system power monitonna and display. Status monitoring and control of AC switch gear. Display of the main generator parameters.
- DC System Power monitoring and &splay Monitoring and display of DC switch gear status.
- Monitoring of Diesel fuel, fresh water, grey water and black water.
- Control and monitoring of all major Pod pumps (fuel Transree, Black and Grey)
- Monitoring of status of all the beakers. Monitoring and control of navigation. Monitoring of doors and Hatch Status.
- Monitoring of Hydraulic systems tank levels and status.
- Monitoring via a strafe float switch of bilge water level in bilge compartments.
- Provide Control and monitoring of engine room ventilation Provide exhaust temperature monitoring.
- Remote Access via Internet VPH for factory (captain approve access only)
- Fire Alarm Monitoring. Pop up alarm in the event of active fire alarm
- Electro Marine Personal Assistance (MPA) 15' touchscreen master display in the Crew Mess
-
Tijssen MPA Generator Control and Monitoring System Upgrade
Additional feature allowing complete control and monetizing generator parameters and alarms via the Tijssen Touch Screen.
-
Tijssen SMS Paging facility allowing MPA alarms to be sent to up to five GSM accounts (Sim card and subscription not included)
-
Tussen Swipe card security alarm Integrated to MPA system
-
Tosco CCTV camera system with eight dedicated cameras.
Camera 1 Aft Cockpit viewing towards stern entry point.
Camera 2 Engine roan (aft)
Camera 3 Engine room (forward)
Camera 4(aft)
Camera 5 Starboard Main deck side deck (aft)
Camera 6 Tender Garage
Camera 7 Flybridge Deck (viewing forward over the wheelhouse fore deck)
Camera 8 Fly bridge Deck (viewing aft)
-
flair M625l. PAL Slow Thermal and Low light Camera.
-
Kahlenberg Clumetone Cal chrome twin trumpet with separate Kahlenberg marine duty Air Compressor System
GALLEY AND FLYBRIDGE APPLIANCES
- Custom Commercial Galley Refrigeration polished star Mess steel interiors
- Two side by side traits owns 406 liters' fridge capacity and 334 liters
- Miele 1164608P singe convection oven in the Galley
- Miele M6262TC Microwave own 46 litre capacity 1500W Grill in the Galley
- Miele KM6389 Induction hob 5 zone - 900mm to the Galley
- Miele DA3446 Stainless Steel slide out cahoots cooker hood in the Galley
- Ice maker Wooing Classic in the Galley
- Miele KWT6321 UG goat in Wine Coder. 34 bottles in the Galley Serve,
- Laundry Appliances
- Miele Professional Appliances upgrade
- Fly bridge Appliances
- Icemaker on the flybridge
- Refrigerator. Waeco Coolmatic CR.110 on the Flybridge
- Crew Mess Miele integrated Refrigerator X621 Ut-1 • litres in the Crew Mess
- Miele Microwave with grin 616022SC (800W - 17 litres) in the Crew Mess
GENERAL ELECT AND LIGHTING
- Interior Lighting and outletsWiner ByMe Interior Premium Lighting System Package
- Exterior Lighting Sanshen Twin Beam remote contorted Search light HR-1012 dual station control.
- General Electrical Powered Blinds for the Master Stateroom, the Port Aft Guest Stateroom, the Starboard Aft Guest Stateroom, the Port Forward Guest Stateroom and the Starboard Forward Guest Stateroom.
COMMUNICATION EQUIPMENT
- Communication Equipment (820) Network and communication system as follows.
- Terrestrial Communications and Control ship to shore WiFi Router 36. 46 Data (dependent on SIM card and coverage)
- A Panasonic PAO telephone exchange system KX.1E5824 shall be fitted as standard and will include the following handsets.
- Panasonic 'Dent Phone' for the Man Deck Saloon. Master Stateroom and the Captain's Cabin.
- Panasonic 'Fixed Phone' for the Starboard Guest Stateroom, Port Guest Double Stateroom. Starboard Guest Twin Stateroom, Port Guest Twin Stateroom, the Wheelhouse.
- Navigation Equipment Maritime multi Displays for Radar, Plotter and central navigation (Fourth standard display for the Trissen monitoring system)
- Electronic Chart System.
- Furuno Radar FAR2117•138 96111 11Kw with 6.5' Open Scanner with Furuno processor RPU-013 and Futuna keyboard RCU•14.
-
Navigation Equipment
-Upgrade for LY3
-Measuring Log and Echo Sounder.
Furuno FCV628 with console and crew mess repeater RD33.
Furuno FA17O Class A AIS Transponder with GPS and VHF antenna.
Bridge Navigational Watch Alarm.
Furuno BR500. Rudder Angle Indicator.
Simrad RF45X. Satellite Gyro Compass.
Hemisphere GNSS V103. Autopilot.
Simrad AP70.
Magnetic Compass.
A magnetic compass with 6" card.
Central Navigation Display.
FT Nav-vision Navigation data display with trackball and wireless keyboard.
Communication Equipment Upgrade:
ME Radio. Sailor 6310 MF/HF 150W Radio Telephone.
VHF Radio. Sailor 6222 Class A VHF - DSc.
VHF Radio. Simrad RS90 Class D VHF/DSc with Handsets in Wheelhouse, Fly console, Crew Mess and Emergency Steering Position.
Inmarsat C with LRIT. Sailor 6110.
Navtex Receiver.
Furuno NX700B. Handheld Portable VHFs. 2x Icom IC GM1600E and BP234.
McMurdo 54.
Flybridge Navigation Equipment: 2 x Hatteland Series X 15" Maritime multi Displayls for Radar and Plotter.
Simrad RS90 Class D VHF/DSc handset.
Furuno ultra sonic wind sensor connected to the Central Navigation Display.
ENTERTAINMENT SYSTEM
- Entertainment Standard AV Package An integrated Sonos System will allow audio streaming throughout outside areas and saloon.
- Audio streaming can be via any Apple or Android equipment with Wi-fi capability.
- Sonos Control App needs to be installed.
- One tablet is supplied as standard. 1. Saloon AV - Samsung 55" HD LED 3D Television (See Upgrade to 65 inch item 161.3).
- Harmon Kardon 580 5.1 -3D Bluray surround system. Speakercraft Speakers x 5. Speakercraft Sub-Woofer. Sonos Connect wired to AV Receiver. HDMI and USB. 2. Master Stateroom AV - Samsung 55" HD LED 3D Television. Harmon Kardon 580 5.1 -3D Bluray surround system. Speakercraft Speakers x 5.
- HK Sub-Woofer.
- HDMI socket. 3. Starboard Aft Stateroom AV - Samsung 32" HD LED Television. Harmon Kardon 280 2.1-3D Bluray surround system. Speakercraft Speakers x 2. HK Sub-Woofer. HDMI socket. 4. Port Aft Stateroom AV -Samsung 32" HD LED Television. Harmon Kardon 280 2.1-3D Bluray surround system. Speakercraft Speakers x 2. HK Sub-Woofer. HDMI socket. 5. Starboard Forward Stateroom AV - Samsung 32" HD LED Television. Harmon Kardon 280 2.1-3D Bluray surround system. Speakercraft Speakers x 2. HK Sub-Woofer.
- HDMI socket. 6. Port Forward Stateroom AV - Television size TBA approx 22 inch.
- Harmon Kardon 280 2.1-3D Bluray surround system. Speakercraft Speakers x 2. HK Sub-Woofer. HDMI socket. 7. Crew mess AV - Samsung 32" HD LED Television. Fusion DVD/CD/FM Tuner with Bluetooth function. Fusion Speakers x 2. 8. Captains Cabin AV - Samsung 22" HD LED Television. Fusion DVD/CD/FM Tuner with Bluetooth. Fusion Speakers x 2.
- Each of the two Crew Cabins and the Wheelhouse have the following Audio. Fusion CD/FM Tuner with Bluetooth function. Fusion Speakers x 2. 10. Audio for Main Deck Aft Cockpit - Four Sonance VP65R XT Extreme Speakers.
- 1 x Speakercraft 8.2BAS Sub Woofer powered with Sonos Connect and amplifier.
- Satellite Communication system. Sailor 800 VSAT 83cm KU band (6W BUC, 2x MB LNB) housed in dome
- Timber interior floors are fitted as standard in the wheelhouse, non slip floors in the server and rest of the areas are carpet
- -Williams 565 Diesel Jet fitted in the garage (to standard specification)
- Lobby with timber floors, Saloon and Dining area flooring to be timber.
- Carpet insert be made in the saloon
- . Insert to be run to the front feet of the sofas.
- Carpet to be slightly raised from the timber floor.
- Two sail canopies held up on 6 poles on the foredeck area(
- Fit Trash Compactor in the galley
- Stern Docking lights
- Master cabin ensuites to have speaker linked to the cabin sound system
MASTER STATEROOM
- LED light strips under The stiles to the lower accommodation. Steps to the ensuit lobby. steps to the pilot house
- Crew mess has a Tissen screen which can relay Speed and depth data
- Mater Stateroom ensuite
- Custom Change to the master cabiN
- Move the shower out board to port, with teak seat on corner marble structure. Shelf outboard to be 75 cm high to match the height of the counter in the lobby
- Metal blind in shower area and ensuite lobby - metal Pearl 25mm
- Stainless fiddle rail to be fitted on the out board shelf
- Remove the rain shower. extra-large shower head to move up and dorm on a pole
- Move sink unit to the forward bulkhead where shower is as standard, make it a single rather than a double sink, to be within 10cm of the bulkheads on each side to allow for the goal posts.
- Move the toilet to where the sinks are as standard and fit combo toilet bidet
- One entrance to the ensuite horn the stbd side. Door to the ensuite to be on the lower level. Steps down are to be part of the master cabin and covered in carpel (Area of crash bulkhead also exposed needs to be carpeted)
- lobby area outside the ensuite •
- Hanging wardrobe on the forward bulkhead with mirrors on doors. wooden counter top to stbd below two port holes. Shelves with upstands below the Walter top. safe to be fitted in the aft lockers. Wardrobe to stbd as standard accessed from the cabin.
- Master Bathroom shower booster pump to be fitted to increase show pressure
- Sink (under mounted) to include a medicine cabinet behind sink . 12cm deep. Three panes of mirrored glass. Outer panes to hinge vertical, on inboard edge (so maven can be used to see the side of your head), central to hinge across the top. lights under the unit to shine on to the counter top.
- Unit under sink to include Open Shelf under sink 2 drawers out board on each side, Cupboards in the middle with a shelf. Goal posts to go up each side. to be infant of the wooden top of the goal post.
- Two full height towel storage units to be added to the of bulkhead on each side of the toilet. There is to be a one-meter gap between the units to flow for the toilet. The doors of these units are to have mirrors framed in wood.
- Heated towel rad behind toast, above shelf
- The flush for the toilet Is to be on port side of the towel storage unit above.
- Bulkhead unless specified in timber
- Counter top Marble • Black Nero Assoluto
- floor marble - Upgraded staturio
- Shower area Marble-All upgraded Staturio except 30cm Black Nero Assoluto strip down the middle of the forward bulkhead and Nero Assoluto floor
- Bulkhead behind toilet be stepped forward by 25cm. 1 m from the deck Al bulkhead and shelf Upgraded
- Master Stateroom re design as outlined below including the following
- Wardrobe on the port sloe when entering the cabin - remove the walk in element and make It a normal wardrobe flush with the bulkhead
- Chest of drawers at entrance outboard to fit a fridge at the aft end and drawers at the forward end. Top drawer to have glasses storage for 4 glasses.. Drawer fronts to be in umber
- Carpet on the floor
- Modify the entrance to the master caber and centralized the master cabin door to the center line of new entrance
- New escape hatch location from crew cabin at foot of master bed
- Vanity table to be shortened to match the inside width of the mullions Also to be moved inboard towards the miens as much as possible. - Small upstand on the back to stop things failing off the back. Vanity table is to be raised so it sits on top of the plinth the same height as the plinth under the windows. See Drawing to have 3 drawers on each side finished in Paragon Slate Metallic and opening top section with felt detail inside for Jewelry. tilt up lid to be St Paragon slate Meek.
- Sofa to be replaced with 2 s chairs • to be by BR Marine but to match (kook Langford Orson with sizes as shown on the GA. Seat to be 45cm high, Arm rest 60cm, back 75cm high. Fabric Platinum Mari 706129 in ns RI. Carl ice orbit 706167piped
- Table to accompany the tub chairs to be cylindrical with lift out top to become a pouf or table See drawing 10. Wrapped In Snow leather 759600 as bed surround and vanity chair
- Bed side tables to have an upstand on to stop items falling of
- Uwe below TV to be made narrower (width to match exactly with the outboard edge of the bulkhead net to the sea way to the ensuite lobby, this will mean a step in the bulkhead as you come into the cabin) It is to be the Same height as the bed side tables. See drawing 12 for details . (Drawers to be in wood)
- Redhead to have an angle for more comfort while reading bed
- Return bulkhead stbd of the bed to be made thicker to allow for Bed side sockets to be fitted to face the side of the bed. Double sockets and USB socket. This is lobe matched on the port side. (Bed area must be divided hem the wardrobe) Bed to be reduced to 1.8 m wide to allow for this. (corridor to the ensuite lobby width must not be changed.) See Drawing 2.11
- wardrobe to half height hanging with drawers below
- Port and stbd wardrobes In master to be opened up outboard to allow suitcase storage.
- Master Finishes Bed Surround Snow Leather 759600
- Wag behind bed and bed head to be Ice Orbit 706167. To be fitted in square panels see drawing 2.11. Pillows style Wheat to be finished Ice Saga 706167. Bed Spread in ice Maze 697721
- Per Drawing 12 Panels around the TV to be in Infinity Taupe vertical Gran
- Timber bolt/leads beside bed with timber returns. details can be seen on drawing 11. Timber section across the top of the bed head - width the same as the side sections complete with down lighters
- Wall lights on timber bulkheads next to bed- details can be seen on drawing 11. Design Haler Wall lights as per brochure
- Bedside labia., refrigerator unit and unit below TV al to &We a floating top In Paragon Slate Metallic material (Floating top to be 4cm thick on unit below 1V, Bedside table to be less thick) see drawing 12
- renter cabin No curtains lobe feted. - black out blinds to be fitted in-between the mullions. electric. Color to match Altitude Platinum from Ocean air. A custom upholstered covered is required to cover the black tracts. (see drawing P7)
LOBBY/ DINNING/SALOON/ FLYBRIDGE
- Day time blinds are to be fitted in front of the mullions. Stbd side central day time blind is to drop onto the desk top, rest are to drop to the floor • Colours White Ripple. Al to be electric Itie drawing PS)
- Vanity table chair RL Lintel In Snow Leather 759600.
160 lobby Enlarge Lobby at entrance to the master cabin by moving the door to the crew lobby in board so the stbd side crew lobby cupboard is accessed from the main lobby/ corridor area. (Note this cupboard stows stereo entailment and safety gear)
161 Dining table be 44an to 67 an high. To be 7m long and 60an wide when closed. Table to have fold over top opening section to be 30cm wide. hinges to bean the outside edge. Table legs to be electric x 2, Table top all m timber to match the boat. See drawing 2.5
- Sofas both forward and aft of the table width to be 2.0m to match the width of the dining table depth to be 85cm. Seated part of sofa to be 42/43cm high. Distance from the open table to the closed table to the sofas to be 30crn • Sofas to be flashed in Whistler Annecy Cottage arm rest to be lower than back. Style based on Brown sofa, shallow atm. - See Drawing C
- 4 • tinning Chairs. A design to be Frei form, feel good rancher.
Sue 61x61 Seating part of seat to be 42/43cm high.
161,3 TV unit to be removed and NI° be fitted on the forward bulkhead, with black mirrored glass surrounding N. Thus TV to be flush mounted and 75 Inch Drawing 2.21. •
- Glass storage to be moved from the forward side board to the stbd side board
- Finishes
- Kelley wall lights as per brochure to be fitted on wooden feature bulkheads each side of the forward bulkhead mirror/Tv
- tinning room side board details• port, stbd • Ernperdoi dark marble top in wooded frame. marble to stand proud, doors to be upgraded Whistler Annecy cottage wall leather. Stainless trim on the front facing legs. See drawing 18
1611 Dinning area to have white Venetian binds
162 SaloonSofa style Pori orm intone per Paiute attached per drawing B. Finished., Fabric Ice Bruce 706166
- Port and stbd sideboards consoles to be moved all and converted into side board units. Emperdor dark marble tops rest of the unit in timber. Port side 2 drawers next to each other in the top and 2 cupboards below, with main stereo in. Stbd unit to have Kernaker and fridge inside (units to be the same ones as were being used outside in the custom bar) (fridge to be recessed Into fly bridge staircase wen, unit win also tilend a little further forward) Overall height TBC, 240 sockets and 2 x USEI outlets to be fitted near by. Lighting to be fitted In the ceding above the unit for hanging a picture on.
- loose chairs x 2 to be Poliform Tnbeca style 85 x 85 in similar leather to Whistler Annecy Cottage.
- Curtains for the saloon opening patio doors (Sides and aft) to be eletrical.
- 4 • side tables adjacent to the sofa. la Lithos 45cm square with polished stainless legs - light stone top
- Art outboard standard console unit panels to be sat into three panels, from forward to of 45 cm of timber, centre section inAttitude Platinum. (Stainless trims between the panels) Nutty Wall lights as per brochure then timber aft section. Timber' on the return in board bulkhead and then timber above the new aft side board units in the lobby Point 162.1
1624 Coffee tables in the center of the saloon. They ate to be C shaped in Sliver oak to fa around 4 x names Much are to be 35cm square (so they are lower than the sofa)
- Ceiling feature panel and panel surround • Skier Oak
1622 Number not used
- Saloon curtains to be flashed in ke Shades 69776 with Horizontal vain, with white lining
- Seating upstands in white lacquer satin finish
- Unit aft of the alt dinning sofa to be determined 8$ a free standing decorative console - Options to be forward to client
- Saloon seating layout to be as GA All sofa back rest to be 70 cm high
163 Galley/ Sentry Miele built inane raker in sentry
- fit additional under counter wine cooler In 'awry- Miele ICW13321 VG Butt in Wine Cooler. 34 bottles
- fit additional Miele refrigerator in standard dishwasher location
1633 Rabe Units- White Gloss
- Counter top Black • Nero Anoint°
1633 Galley floor-Black Altro VM 20692. or alterative with out the white flec
- Seating opposite the helm to have an L shape - Additional custom molding toad I shape return to existing seat. Design tooling, molding and upholstery
- 4 additional speakers to be fitted into the side moldings of the swiped
- . Two Kettal three seater sofas from Boma to be fitted for and aft. They are to be secured to the deck. Sofas to be 20cm forward of the tinpart Colour 260 Lime stone Fabric or 292 Lime stone laminate fabric. (White Frames with straight legs)
- Two Tettal Pours are to be supplied loose in material to match the sofas
- 2x U soaped coffee tables to fit over the poufs
- 4 Customer woo lied Oaks 55cm • 55cm to be kept on the flybridge
1643 tit sentry behind helm seat
- • Bar to be locate between the new sentry location behind helm seats and the forward end of the stbd sofa. Move the bar unit as far out board as possible, trying to achieve a minimum of 80cm between the open dining table and the back of the bar stool • See GA
- Fit the modified 155 bar unit in white GkP ( a Cut down version, to fit in the same floor space as standard bal. Stainless foot rest required around the bar attached to the bar. Sand blasted glass counter top with lights below. Lights also across the bottom. (Drawing I)
- I. shaped seating on the port side, 40 cm high to top of cation (90cm deep). Moddy back rest cushion to make bottom of seat 65 cm deep cushion 25cm deep, angle back rest to make top of cushion 10cm deep
MISC
- Flybridge tables to be oafs tables TO to 70cm and convert to lounging dinning tables 140cm x 140Cm. On electric false and lower legs. Dinning table to have removable table tops with inlay on the underside to keep in position. Top to fold in half (instable hinges) and store behind the I. shaped sofa in dedicated storage. See Drawing 2.19 Table to be 45cm low and 67 cm (Table to fold top down rather than bottom up to ensure table does not fat up when lent SOn)
- SunOS to be custom made 2.4 m x 2.1 m cushion Se. Cushion to be recesses into GRP upstand to have 8 drinks holders.
- I. shaped seating to port to go alt as far as the end of the bar unit. • forward seating block is to be replicated at the aft end of the sofa. • II dots not need to be slanted
- Hand rail on the inboard side of the Widee stair case at the top to be extended forward to the end of the sofa to rode People up to the flybridge
- Bar seats to be same as 155 in led Chine Piped in 3757 sane as the I Shaped Seat
- Bar and seemly Counter top in Ice Crystal Gloss finish
- Low level lights around the flybridge deck
- Talmo- sate. domes
165 Foredeck fit two speakers in the side combings of In an area forward dose to the hot tub
166 Cockpit In its place of the standard bar and stools design a custom unit with Ice Crystal Gloss counter top to fit shoes shorts leather baskets inside.
167 Port Double Cabin To be squats off and configured to have the bed face in board from the window. to have a 1V on the inboard bulkhead. Wardrobe to move to the forward bulkhead. double doors with escape hatch thru the wardrobe to forward port toilet. (
168 Stbd Double Cabin To be squared off and configured to have the bed face in board from the window, to have a IV on the inboard bulkhead. Move the cabin door into the lobby (and run fore and aft) and make new double wardrobes to run forward and aft. Escape hatch to the port cabin t
169 Port Forward Onion* Reconfigure to allow the shower to be located inboard, to be done in conjunction to with con double cabin change (
170 Port and Stbd Forward Port fwd bathroom Countertop, floors and shower • Upgraded Staturio marble
- Stbd hid bathroom Countertop, floors and shower - Upgraded Staturio marble
171 Double (Aft) Cabin Ensuite to be full width with the showers outboard in both aft cabins
- Double (Aft) Cabin Ensuites finishes Counter tops Black Nero
- floor and shower areas Bianco
172 tower Lobby lobby to be re designed to ensure we have a rectangular and symmetrical arrangement] Door to fwd port cabin to be recessed into cabin
Stbd side aft cabin bulkhead door to recess into the cabin toSow80cm to the wardrobe on the inside Forward stbd cabin door Who'd to match aft one
See Drawing 2.14.
Note 7V in the fwd pert Cabin to be made smaller approx 22 inch
Note feature panel below
173 lower lobby bulkhead opposite the staircase fabric back let .
174 GarageSpeakers to be totted into the underside of the garage door including additional AMP
175 ExteriorOne additional underwater Light to Platinum Package l (6) underwater lights down the sides of the boat to he arranged as Dec drawing F
- White underwater lights and white exterior lights
- Fit step lights recessed (not visible) on the underside of the steps flybridge, bathing platform and foredeck. Remove the standard lights in the side combing.
- Strip LED light to be fitted down the side decks on the inboard side low down In the combing (hidden). From the forward stem to the aft end of the deck house
- Remove the tinted glass in the Outworks outside the salon opening doors and r MAE! it with clear glass
176 Misc Price for additional decoders (each) • 2 are in the Sat TV price plus one In each cabin (4) (270 GBP per decoder)
- Heated Towel rails in all lower deck bathrooms
- Back It stainless names, one for transom. one for each side (name Freecl0m).
- 240 Socket diagram to be supplied.
- Double socket and u58 outlet at base of the columns on each side of the Tv in dinning room
- Double socket and US8 outlet on the forward facing base of the side boards in the lobby
- Double socket and uS8 outlet In a suitable location on bulkhead behind each toilet table in the saloon
- fresh water tap on the garage
- Fit a Portable air compressor OP2OP which is stored in the engine room with AC 220v power supply sockets in Garage. (none Room and Foredeck
- Hand held shower in bow area
- Add mobile dect phone to PABX system in the wheel house.
- 1x Bath Towel, 1x Hand Towel and1x Face Cloth is provided for each berth
177 Deco. Wood throughout Silver Oak
- Al timber floors to be - European Oak ROESP32116
- AP interior doors to be styled as PS. Centre horizontal grain, top and bottom vertical grain separated by stainless strips
- Carpets throughout unless wood has been specified
Carpet to be Sensation Monteray Sand Except master stateroom room which it icing sugar
- Barrel with Shaw Green Finish
- Roof linings throughout. Shimmer Polar White
- Window bands and window mullions throughout - Altitude Platinum
- All aft guest cabin bed surrounds to be in Snow leather 759600
- Bed spreads for all the guest cabins Ice Peacock 697736
- Lower guest cabin Roman blinds to be in Ice Shades 697766
- An pest cabin bed heads to be in lee Orbit 706167. pillow argent to be ice Saga 65827S. Style to match the master cabin see drawing 2.7
- Wadi out blinds colour in guest cabins to be same as a master cabin and to include the cover for the : Linnet up and down. Wrapped in Sarnia material as the column
- Fwd guest cabins bedheads to be as per Genet, to allow for the emergency escape hatch. See Drawing H. Complete with Contarch wall light.
- Mt Guest cabins bed sae wall Wits • Baby Library wall lights
- White Bed linen Master- Saver (Towel white) . Doubles Mid Grey (Towels Silver). Twins in Dark Grey (Towels Graphite).
- Crockery
- Cutlery
- Glasses - Wine Glasses Burgundy ST1404/P, Champagne Flue ST1405/8, Water Glass
TV4S/6/P, Whisky also Smut 1045/SM, 1 x wine Utah 00.2234. Note 4 water glasses to be fitted in the master cabin next to fridge.
178 ExteriorAll exterior seating and sunbeds (exuding loose furniture and fly bridge L shaped seating)
- Fly bridge I. shaped seating MO Chine piped • 513757137
178,2 Scatter cushions number of 10
179 Day Head Walls in Radiance legend sand horizontal grain with stainless steel inserts
- Marble. Upgraded
Disclaimer
The Company offers the details of this vessel in good faith but cannot guarantee or warrant the accuracy of this information nor warrant the condition of the vessel. A buyer should instruct his agents, or his surveyors, to investigate such details as the buyer desires validated. This vessel is offered subject to prior sale, price change, or withdrawal without notice.
Location
Need more information? Please contact our Sunseeker Yachts expert
Gallery
Our Services
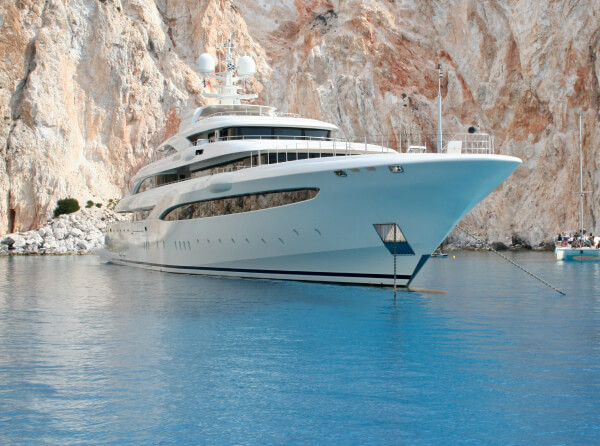
BUYER
REPRESENTATION
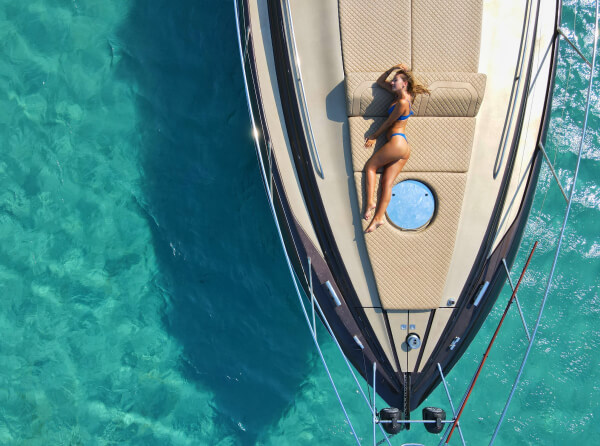
SELLER
REPRESENTATION
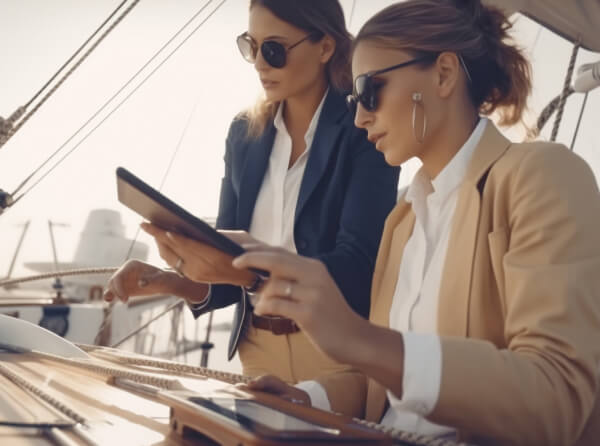
YACHT
FINANCING
Similar Yachts For Sale
-
Based on price range and size you may be interested in these yachts as well! The following options are a sample of additional choices and if you would like to see more similar yachts please click below.
-
Generating PDF
